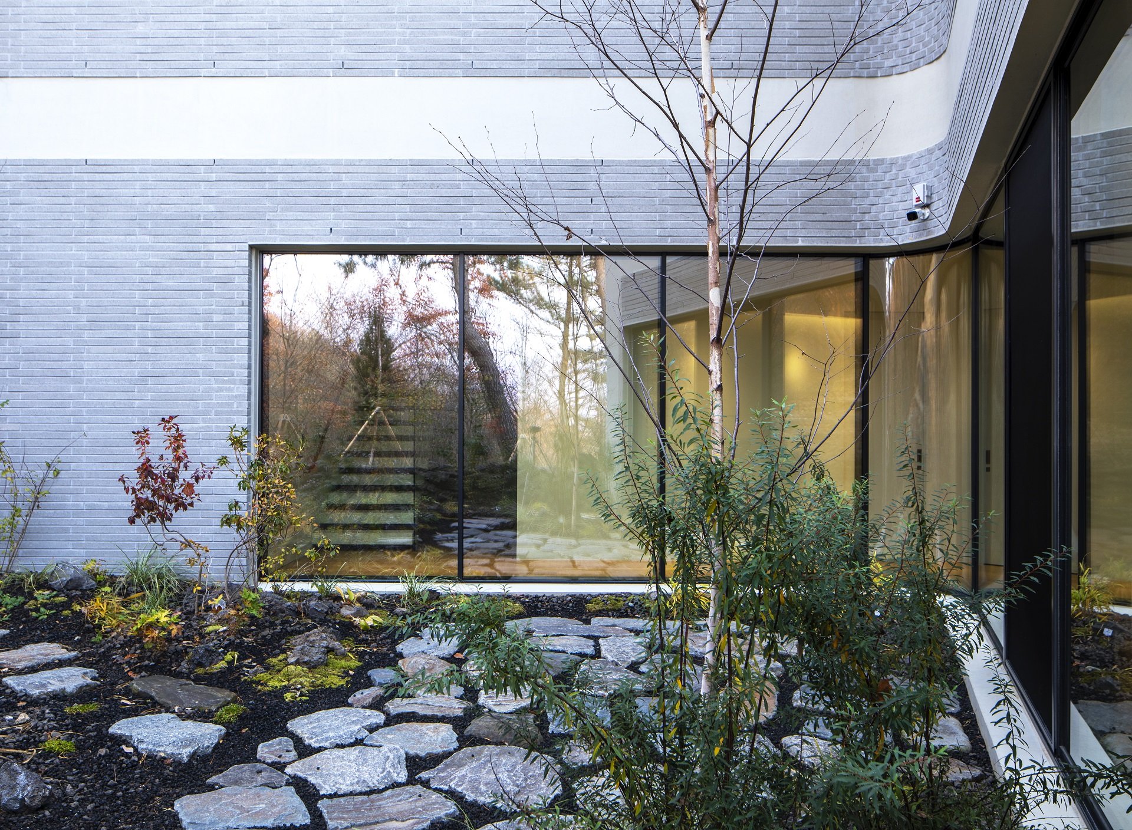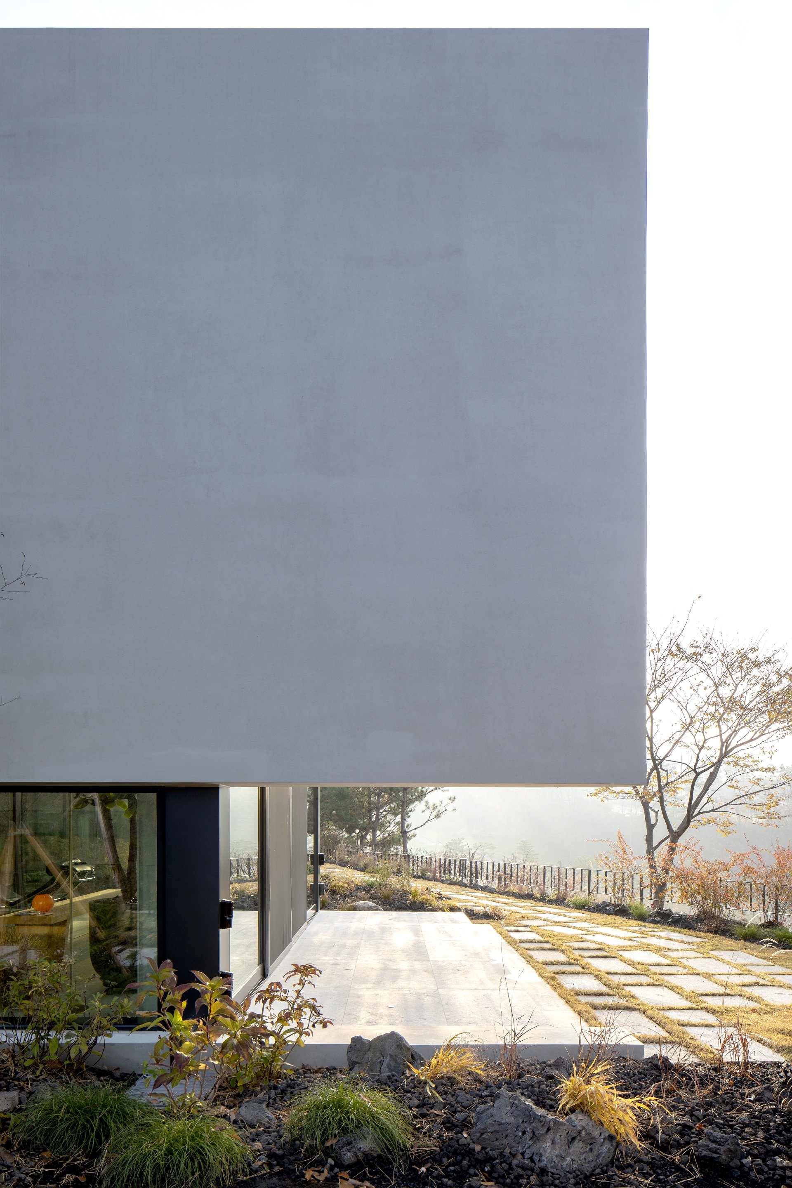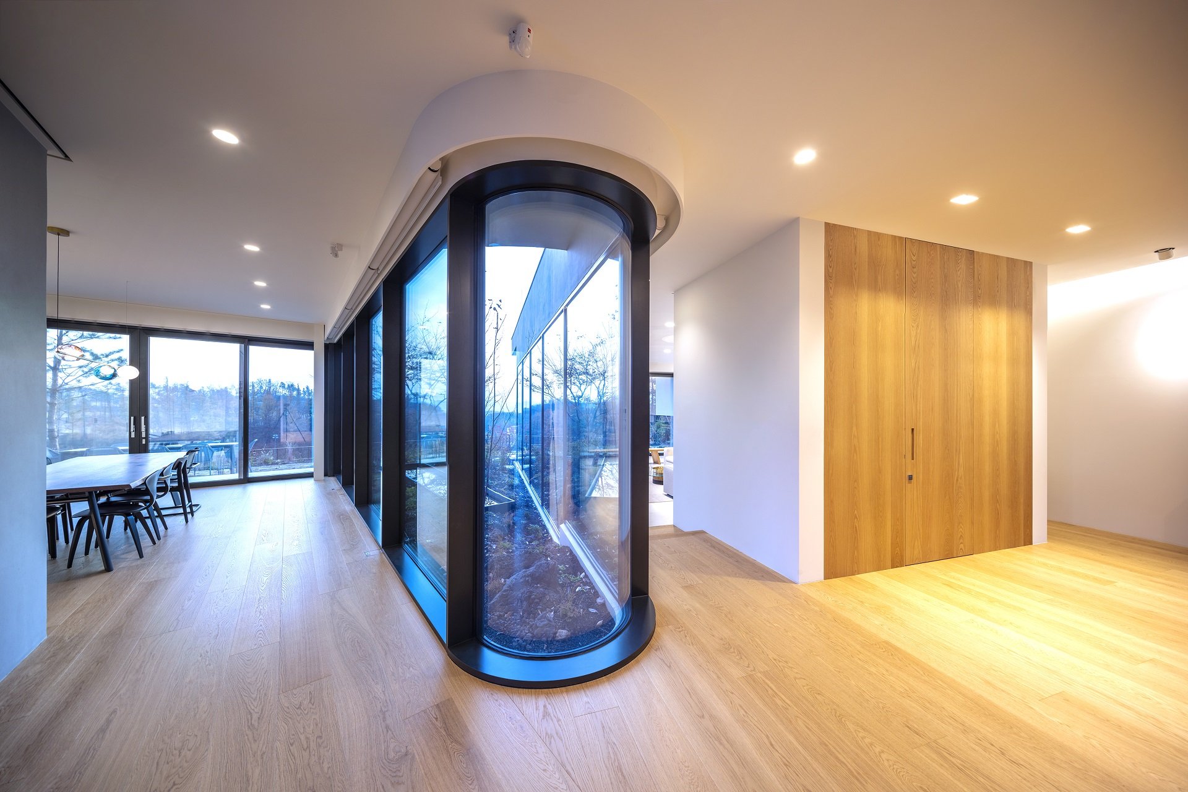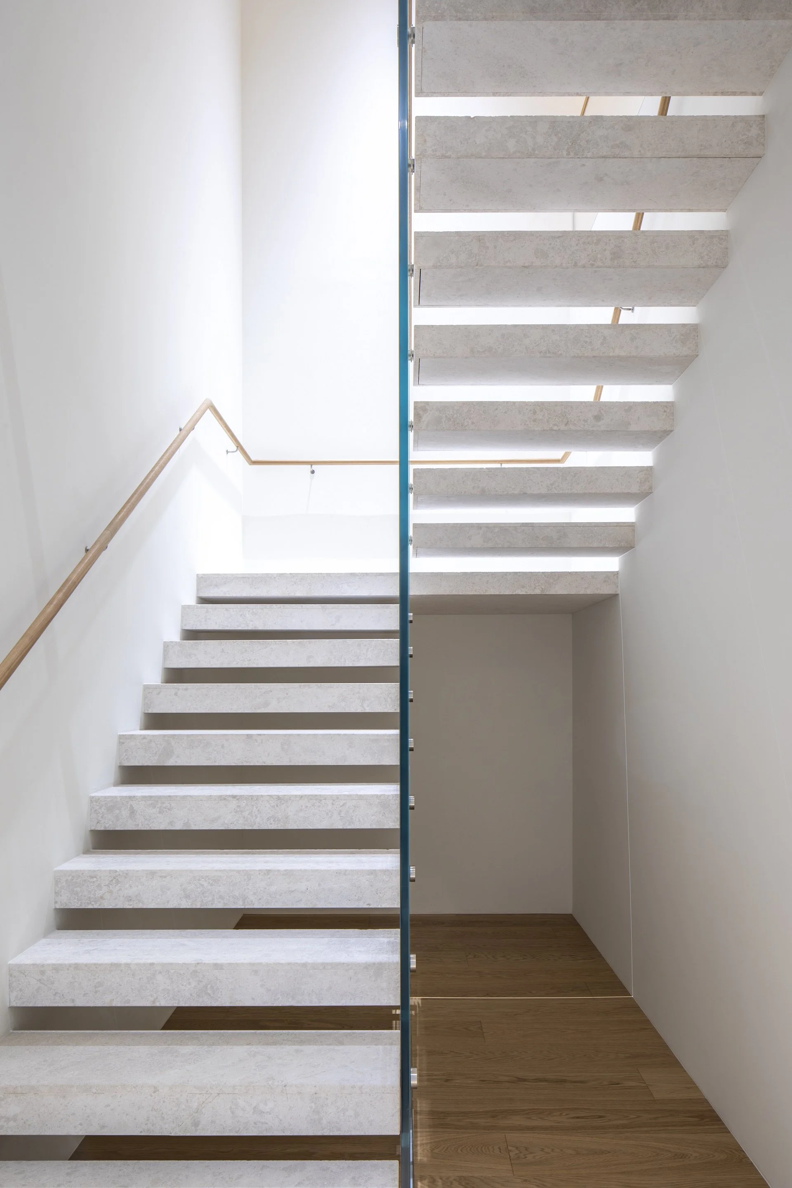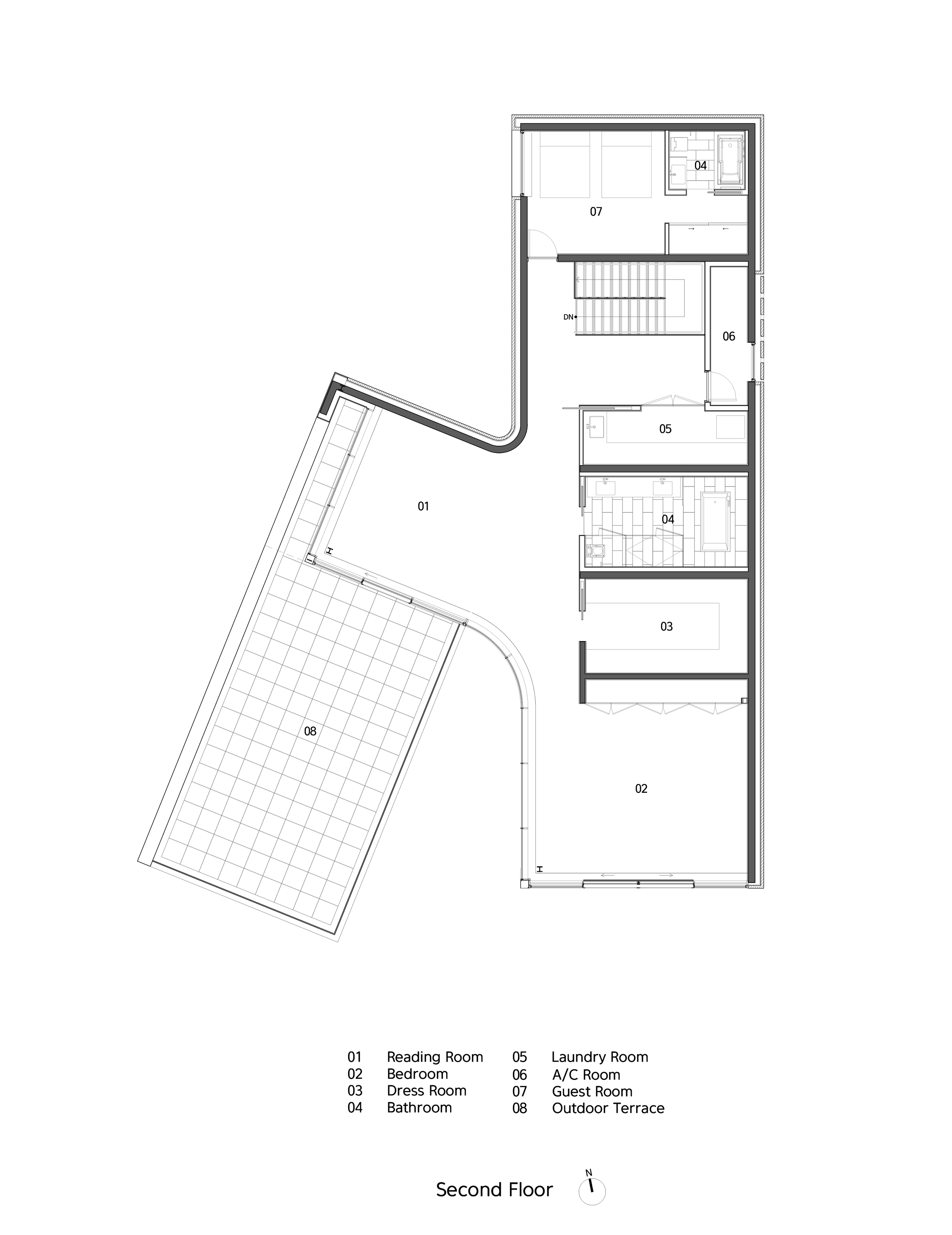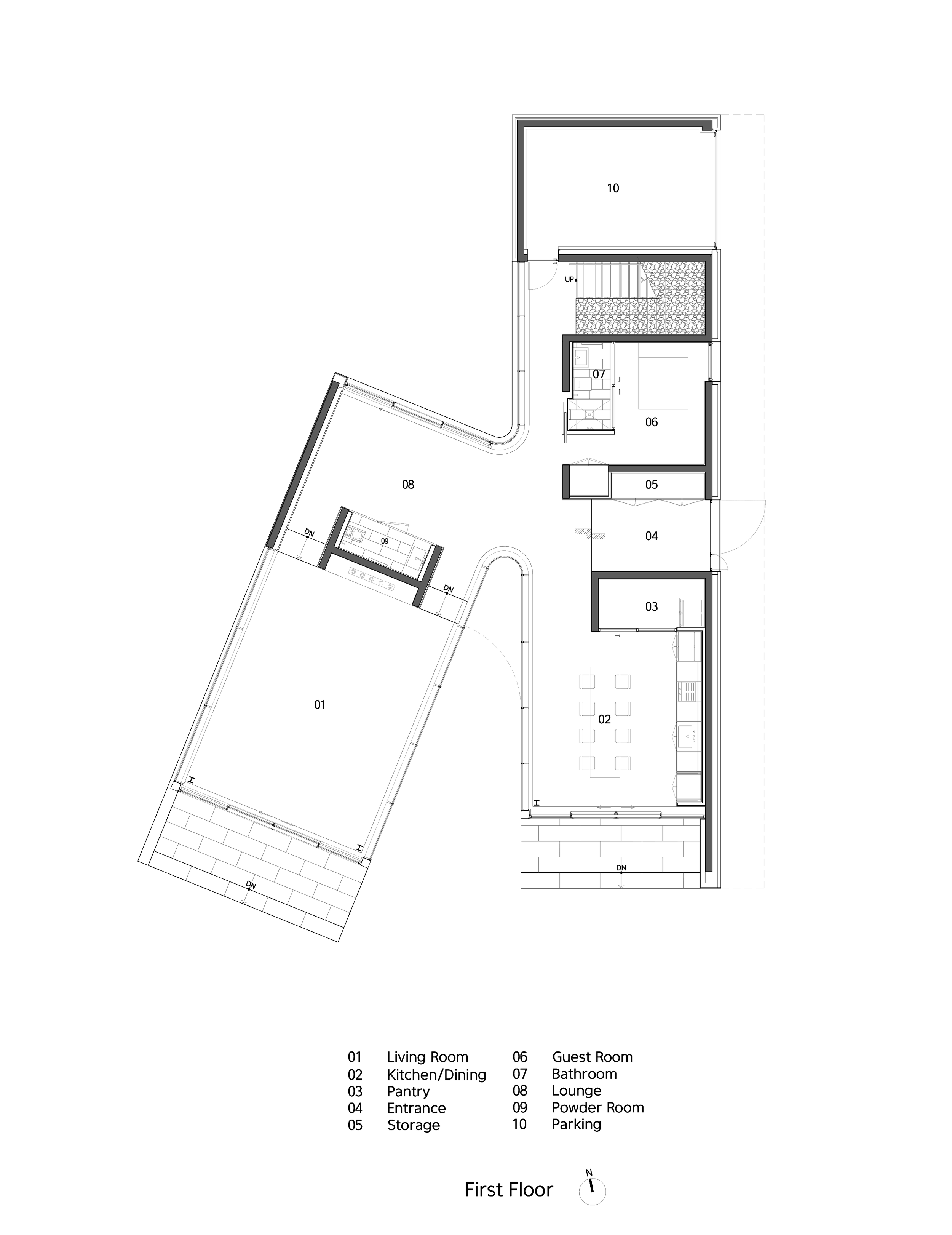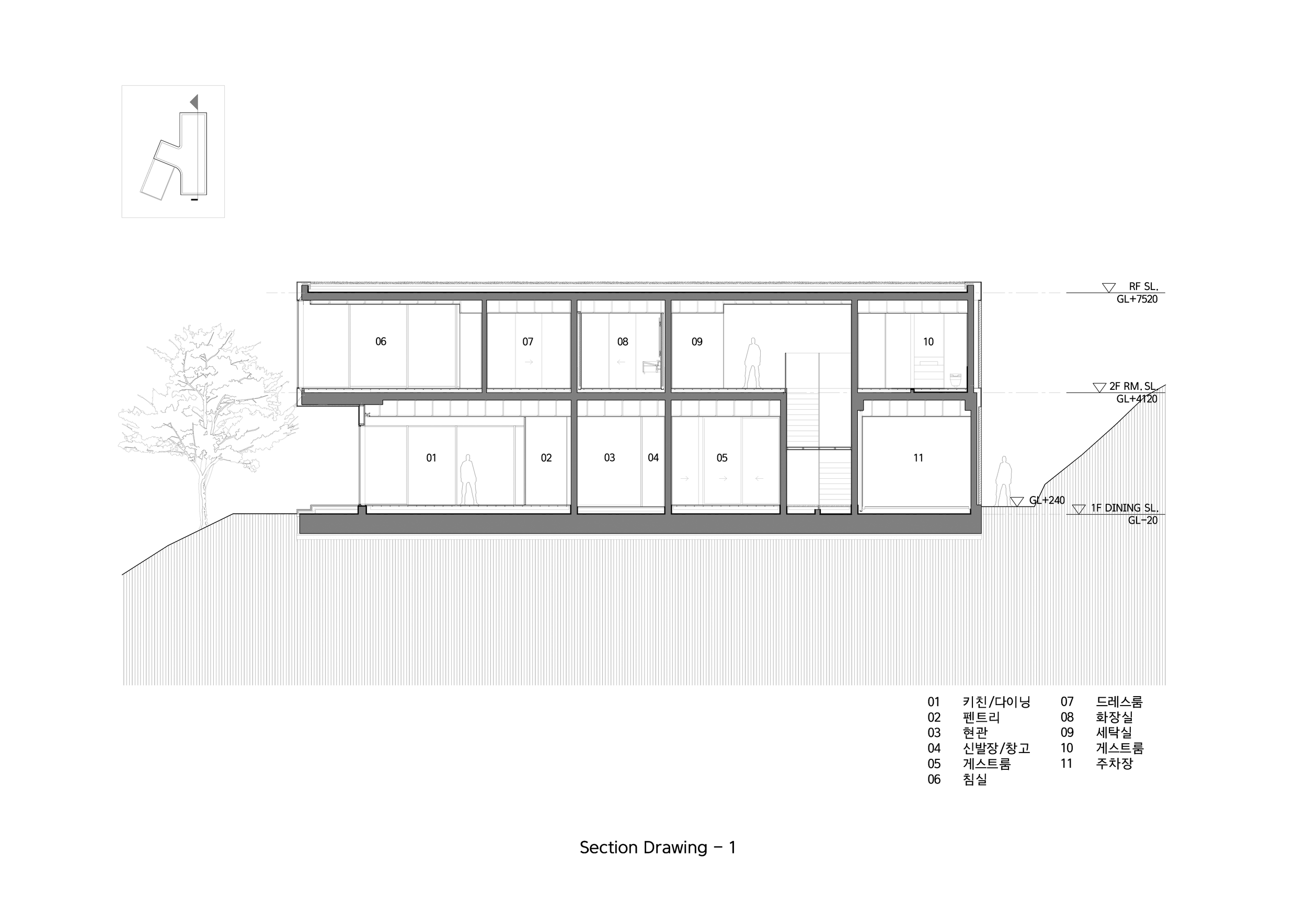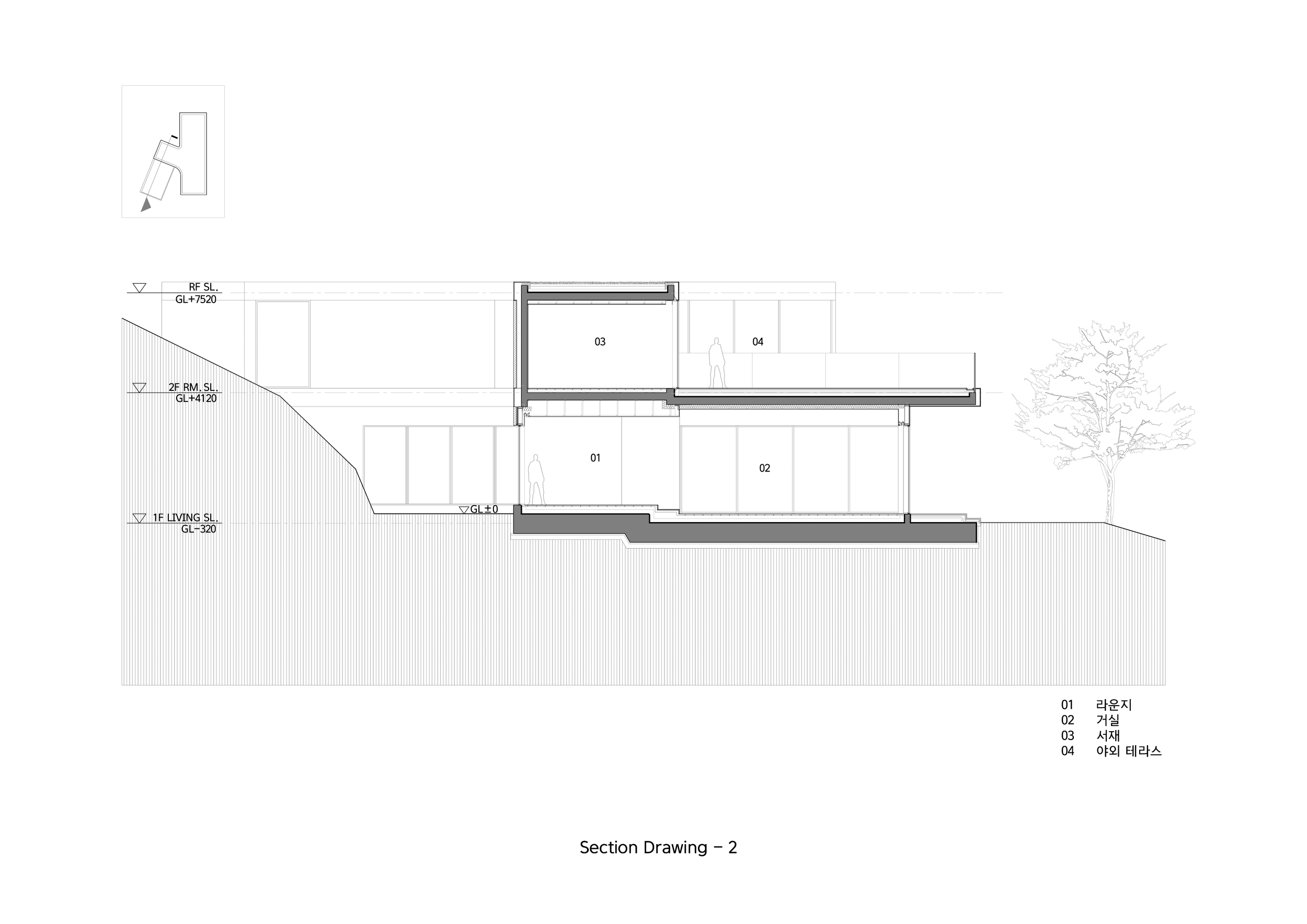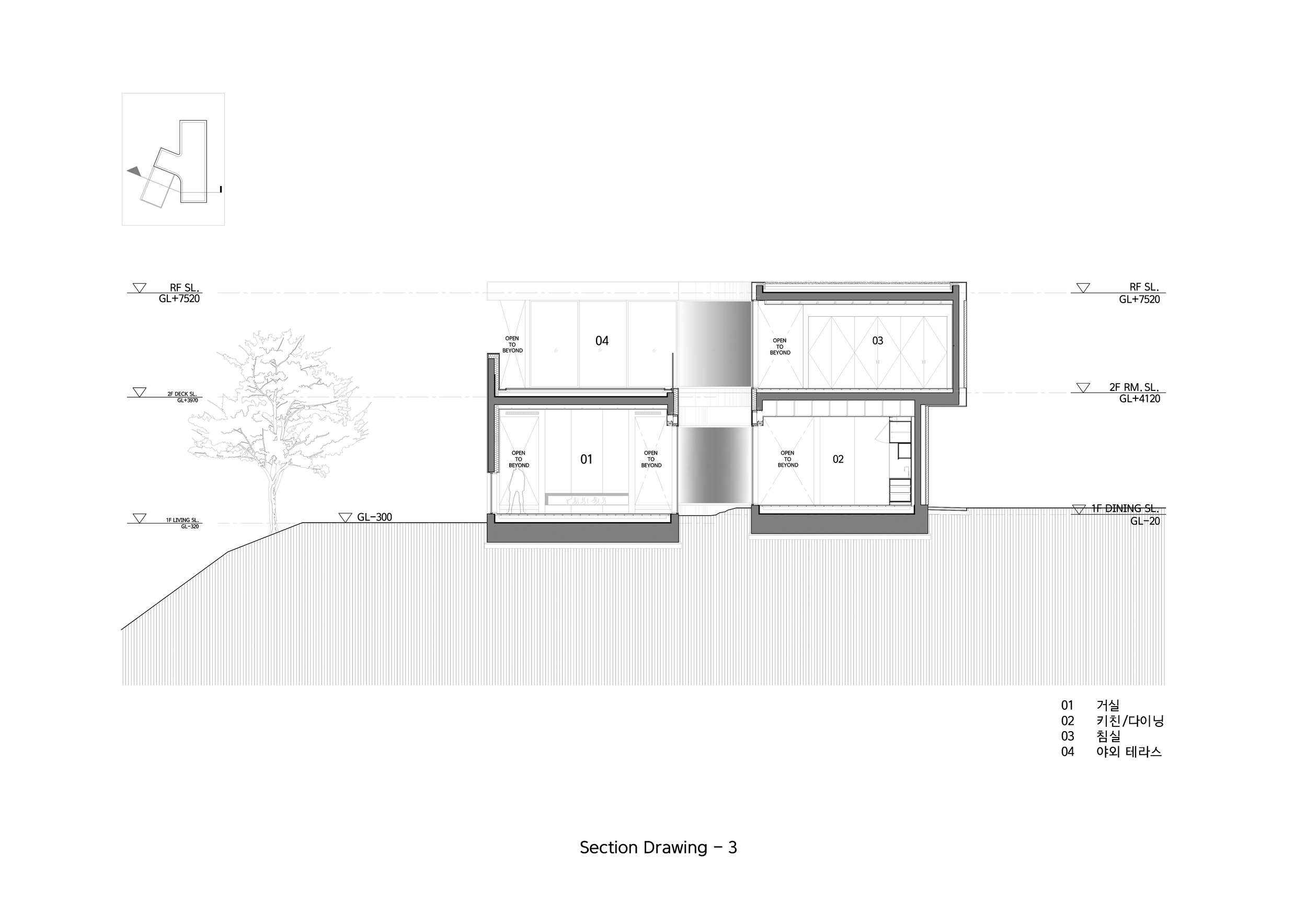PANORAMIC RESIDENCE
LOCATION / CHUNGJU, S. KOREA
PHASE / COMPLETED, 2021
BUILDING AREA / 266m²
GROSS FLOOR AREA / 399m² (1F: 204m² , 2F: 195m² )
HEIGHT / 7.9m
PROGRAMME / RESIDENCE
PROJECT TEAM / YOUNGSU LEE, BOSUK HUR, SUK LEE, WONCHUL PARK, JIHOON KIM, HANSEN SENTOSA
STRUCTURAL ENGINEER / SDM STRUCTURAL CONSULTING ENGINEERS
MEP ENGINEER / IECO ENGINEER
GENERAL CONTRACTOR / CHANG CREATIVE
LANDSCAPE ARCHITECT / DESIGN STUDIO JIREH
PHOTO: / JAE KYUNG KIM
Located in a country club surrounded by forests, Panoramic Residence is designed to physically infiltrate nature into the core of the space and utilize nature as the main material of the architectural space. The site is located on the top of a hill and offers a panoramic view of the surrounding landscape. Users will encounter various scenery through out the building, from the golf course view to the valley view. Our design redefines the threshold between nature and the envelope to amplify the design concept. The space, made through the opened courtyard, is designed to blur the boundary between life and nature rather than isolating our life from nature.
Design Concept
The 4,300 square-foot residence building divides into two massing(dining and living space) following the property line and connects these massing through the curved glass. The connection through the curved glass makes a seamless panoramic view and maximizes the viewing experience. Two open courtyards, formed from connecting two massing, penetrate the residence core; it helps deeply infiltrate scenery into space. Panoramic residence proposed to bring nature into the space while concerning privacy from the facade. The facade uses long brick to ensure privacy from public access. At the same time, we articulate a solid brick facade through the exposed concrete slab edge to relieve monolithic expression. In contrast, we proposed the panoramic glazing elevation to maximize the viewing experience from the south and north.
The project considers how to make synergy with nature and people and bring nature as an architectural component. The deep penetrated open courtyard into interior space helps the user see nature anywhere in residence, bring natural light into the building core, and expand the boundary between living and nature.
Entry Hall: Two Open Courtyard
충주시 골프클럽 내 숲 안에 위치한 숙소는 자연에 거스르지 않고, 주위의 풍경을 그대로 내부 공간으로 끌어와 공간을 구성하는 재료로 활용하였습니다. 아름답게 조성되어 있는 자연풍경을 빌려 건물 내에서 즐기되, 골프클럽에서는 존재감을 드러내지 않고 어울려져야 된다고 판단을 하고 디자인을 시작하였습니다.
사이트는 언덕 상단에 위치하여 주위 경관을 한눈에 볼 수 있습니다. 남쪽 골프장 뷰에서부터 서쪽 계곡 뷰 그리고 북쪽 언덕 뷰까지 건물 곳곳에 다양한 풍경을 접하게 됩니다. 1층에서 다이닝과 거실을 두개의 매싱으로 나누고 연결하여 풍경이 내부공간 깊숙이 들어오도록 디자인 하였습니다. 1층 입구 라운지와 방이 있는 부분 역시 분절하고 연결하여 자연 공간을 분절된 매싱을 통하여 내부로 들여오도록 디자인 하였습니다. 이렇게 건물과 자연을 건물의 외벽으로 나누지 않고, 외부로 열린 중정 공간을 이용하여 삶과 자연의 경계를 흐리게 되도록 공간을 구성하였습니다. 그리고 그 중정에는 연못과 나지막한 나무들을 심어서, 자연과 건물 사이에 또 하나의 정원 레이어를 만들어 공간의 풍요로움을 주도록 하였습니다.
2층 또한 거실에서 마스터룸까지 이어지는 커브 유리를 통해 파노라마 경관을 확보하였습니다. 건물의 중정과 계곡, 언덕 그리고 골프장의 열린뷰까지의 주변 경관을 실내 공간안으로 끌어들여, 자연의 변화에 따라 변화하는 다채로운 풍경을 만들어 내었습니다.
1st Floor
Hallway
Dining / Living Room
Kitchen
Living Room
Stair
2nd Floor
Reading Room
Master Bathroom
Drawings









