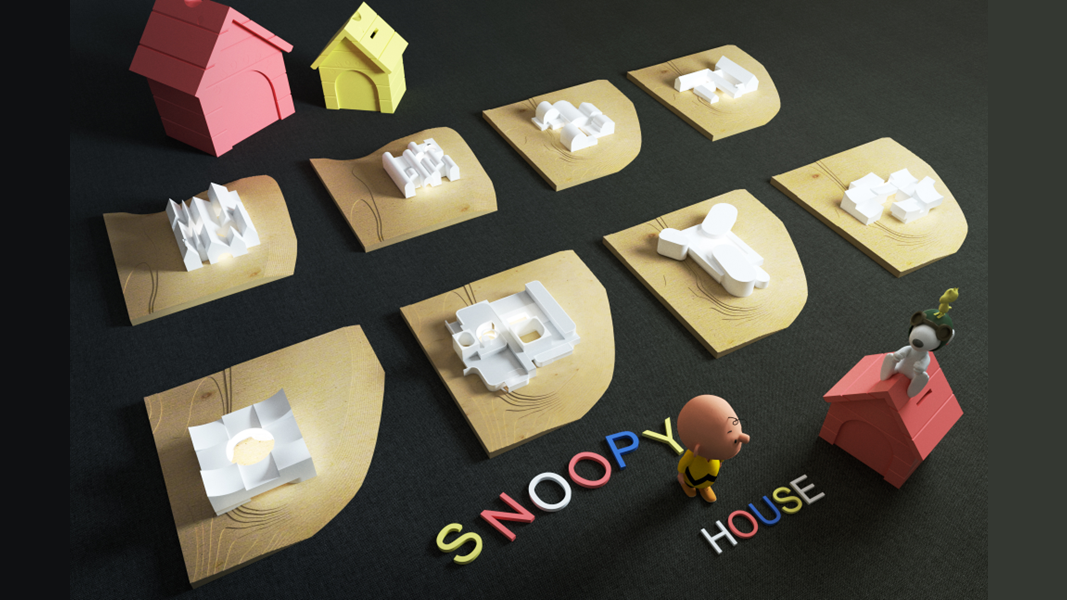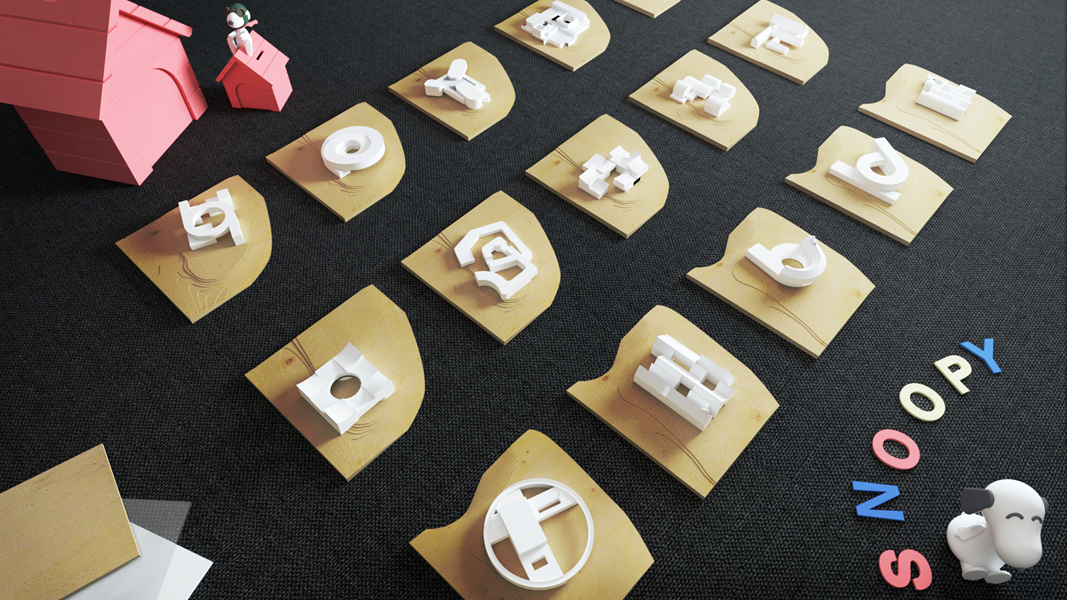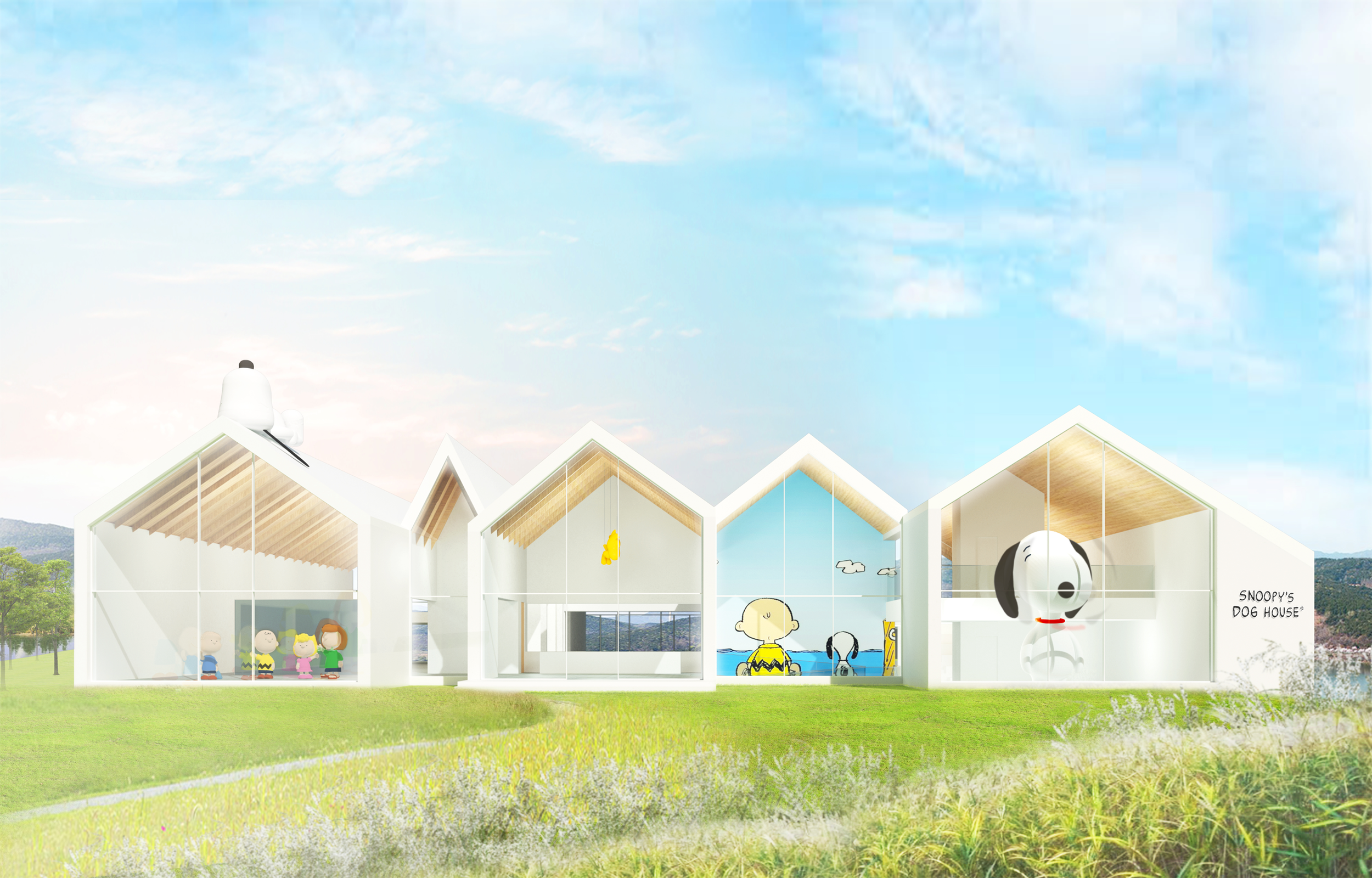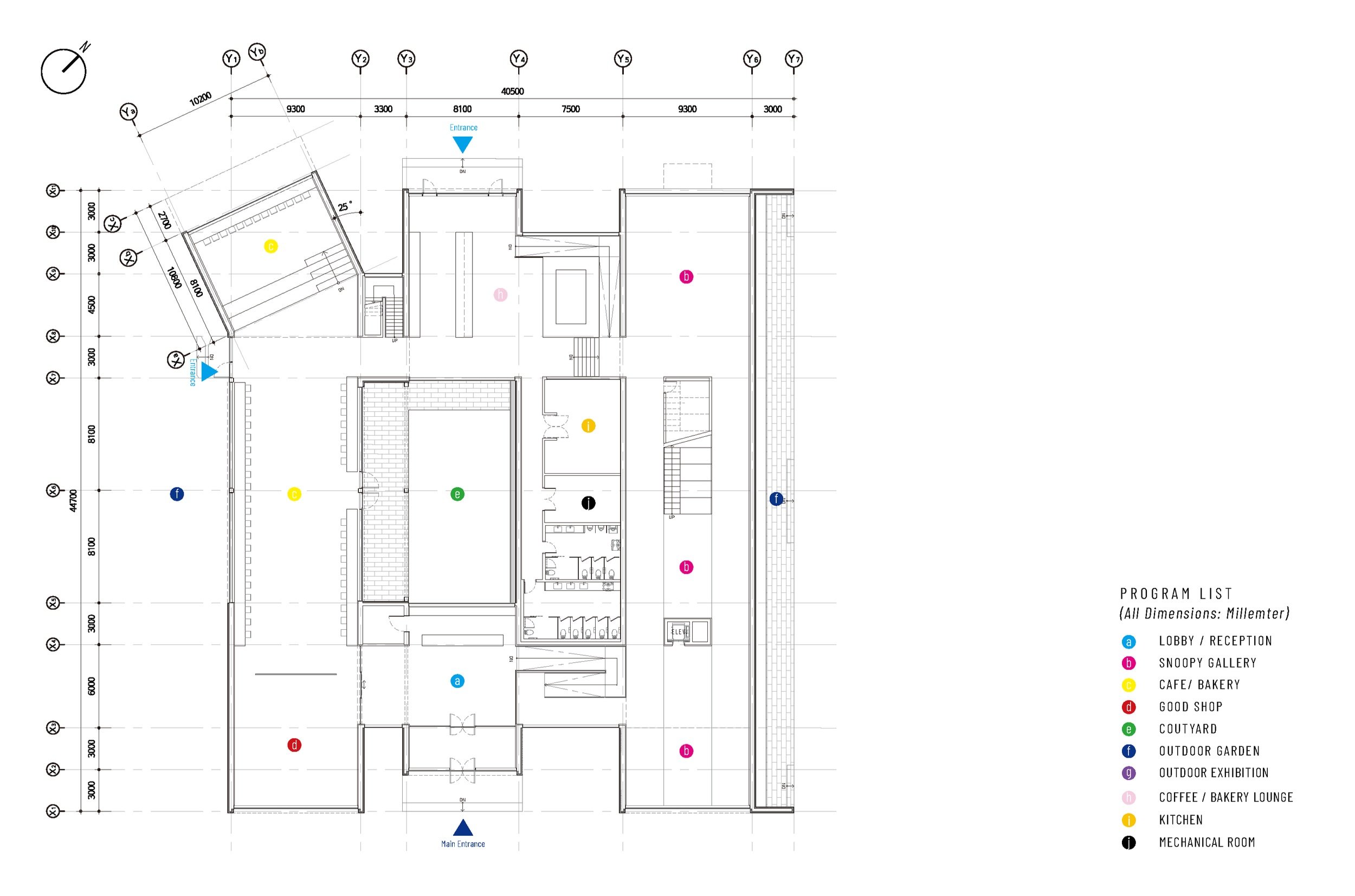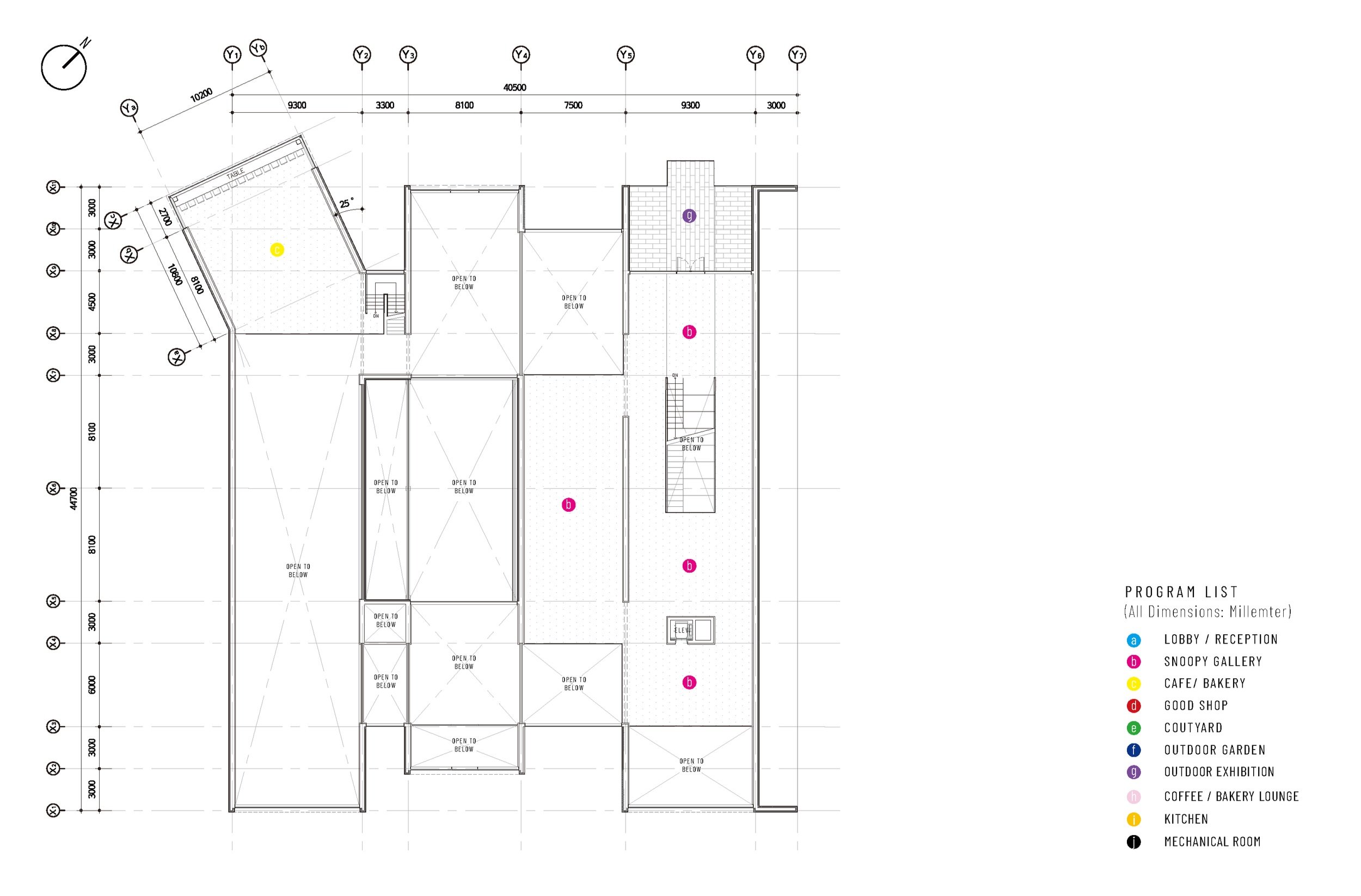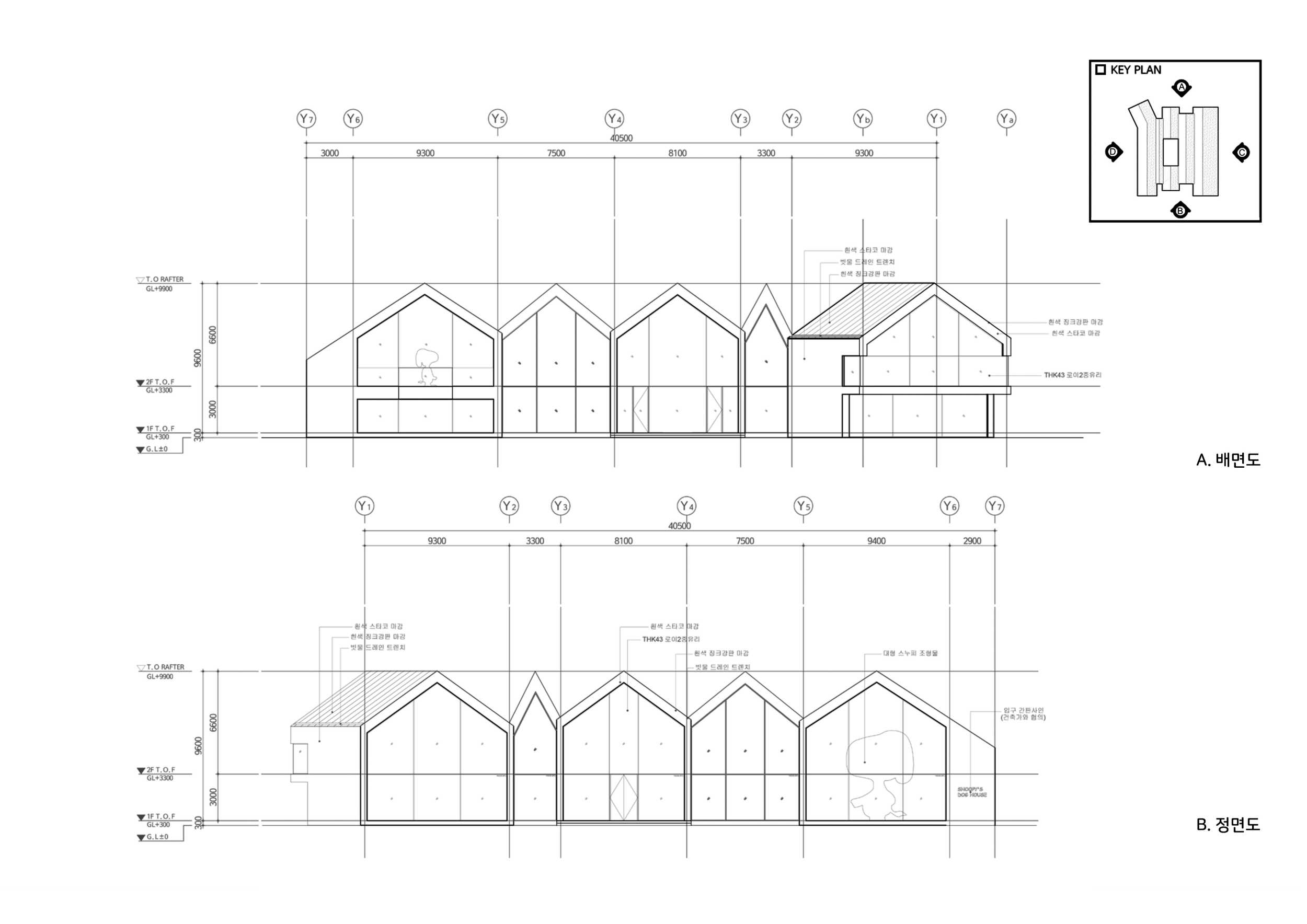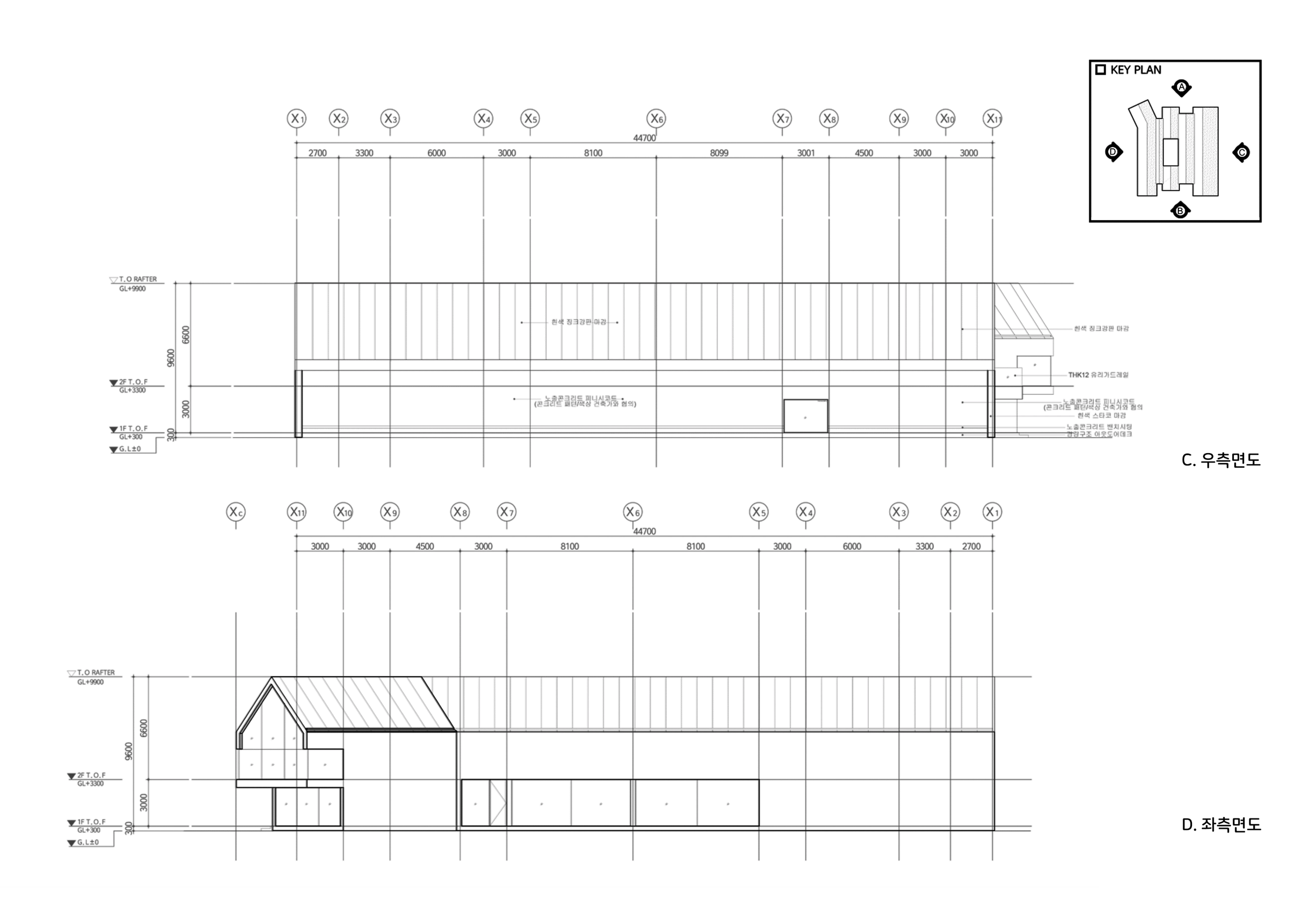snoopy island
LOCATION / GYEONGJU, S.KOREA
PHASE / ON-GOING
LOT AREA / 22,876m²
LANDSCAPE ARCHITECTS / URBAN YARDS
Design Concept
Island seems isolated from context, but we think in a different way. We make the island boundary “CURIOSITY”. Curious boundary can be attracting people and advertising our programs.
We only have one access point from the town. So, we propose several devices to increase curiosity and create a mysterious place through linear access. The gradational sequence at the entry point will be uplifting the visitors’ feelings and preparing their experience on the Island.
Master Plan
The building was cut and divided to provide the same feeling that visitors came to a small village on the island. We propose architecture and landscaping to make it feel like Snoopy's home and village, and we create a variety of experiences in space to blend in with the nature of the island. While taking a walk in the building, visitors will encounter the surrounding nature and event by chance.
DOG HOUSE
PROJECT AREA / 2,325m² (B1: 167m², 1F: 1,400m², 2F: 638m²)
PROJECT TYPE / MUSEUM, BAKERY AND CAFE
NUMBER OF STORIES / 2-STORY BUILDING
HEIGHT / 9.9m
Snoopy’s House (Village Type)
Woodstock’s Nest (Ring Type)
Initial Study (Top: Village Type, Bottom: Ring Type)
The main amenity building inspires by Snoopy's Dog House from the Peanuts comic.
The building consists of five dog-house massings. Each dog-house massing has a unique space and program. Visitors can peek at all possible events from the facade; it will arouse spatial curiosity and attract people to visit. The building design various spaces having different scales; visitors can explore various events and enjoy the story of peanuts in the snoopy's dog house.
Exterior
Interior
Lobby / Reception
Snoopy Gallery / Staircase
Cafe / Bakery Lounge
Cafe / Bakery Seating
Goods Shop
Drawings



